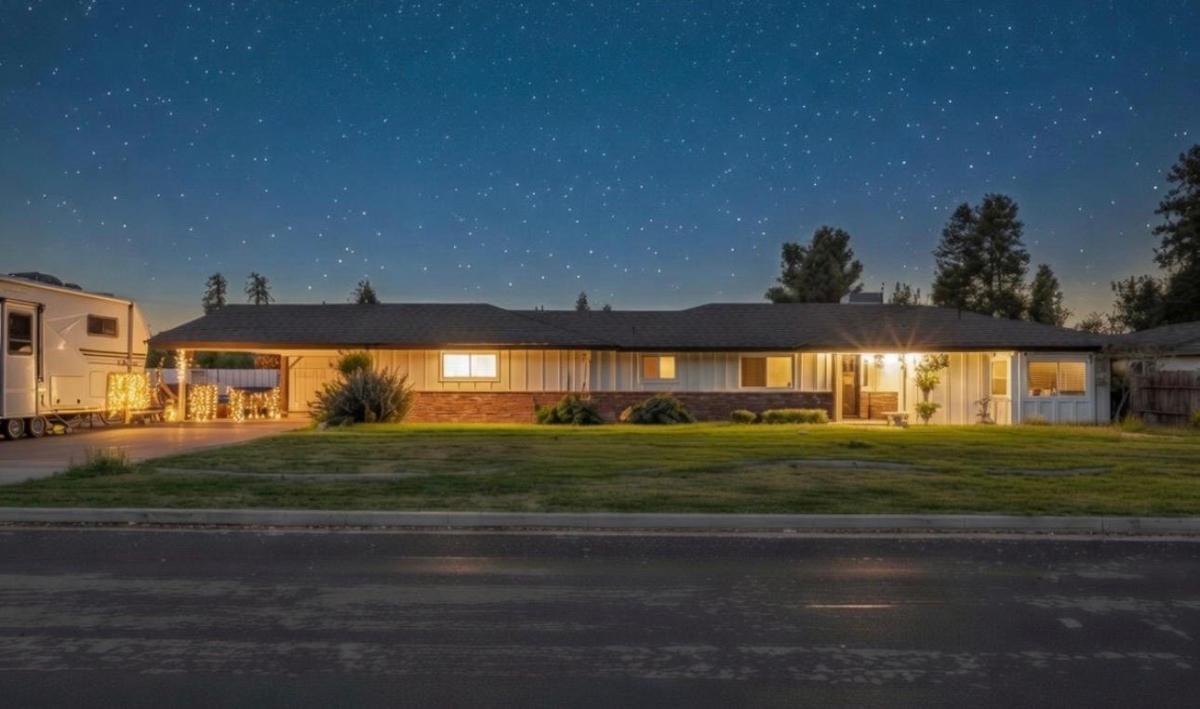First Time On Market: A Mid-Century Modern Masterpiece Reborn in Luxury – Timeless Elegance Meets Bespoke Opulence – The Ultimate Semi-Custom Sanctuary Awaits. For the first time ever, this 3-bedroom, 3-bathroom, 2,067 sq ft mid-century modern emerges from a complete, no-expense-spared renovationa visionary transformation where every detail was curated to elevate the soul of the home. Nestled on a quiet county island street, this residence fuses architectural pedigree with cutting-edge luxury, delivering a lifestyle of refined serenity and effortless sophistication.
Gourmet Kitchen – The Heart of Extravagance
The open-concept living, kitchen, and dining bathes in natural light, anchored by a kitchen island with seatingperfect for intimate mornings. Outfitted with GE Caf luxury appliances, a hammered copper range hood that commands attention, and crown molding framing the space, this kitchen is both art and alchemy. Two-tone designer lighting dances across quartz countertops, while the two-sided gas fireplace warms both the sun room and living realms in a mesmerizing glow.
Bathrooms Beyond Imagination
Each of the three spa-inspired bathrooms redefines indulgence: Kohler fixtures, taller comfort-height toilets, Bluetooth-integrated music and lighting in the showers, and finishes so exquisite they transcend function into pure artistry. The primary suite is a private retreat of tranquility and textureevery glance reveals another layer of thoughtful luxury.
Sun-Drenched Sanctuary & Modern Systems
A light-flooded sunroom with panoramic glazing invites the outdoors in, creating a year-round haven for reflection or celebration. Behind the beauty, unseen excellence:
Brand-new roof
Fresh exterior paint
New high-efficiency AC
Energy-efficient windows & doors
Rain gutters
Tankless water heater
Prime Location, Privileged Living
Tucked on a serene, low-traffic street yet moments from:
Tenaya Elementary & Gibson Elementary (walking distance)
Bullard Talent – Fresno’s most coveted, highly rated K-8
Lush neighborhood park just steps away
This is more than a homeit’s a legacy. A mid-century silhouette reborn with semi-custom craftsmanship and high-end everything, offered for the first time ever.
Come take a private tour today.
Gourmet Kitchen – The Heart of Extravagance
The open-concept living, kitchen, and dining bathes in natural light, anchored by a kitchen island with seatingperfect for intimate mornings. Outfitted with GE Caf luxury appliances, a hammered copper range hood that commands attention, and crown molding framing the space, this kitchen is both art and alchemy. Two-tone designer lighting dances across quartz countertops, while the two-sided gas fireplace warms both the sun room and living realms in a mesmerizing glow.
Bathrooms Beyond Imagination
Each of the three spa-inspired bathrooms redefines indulgence: Kohler fixtures, taller comfort-height toilets, Bluetooth-integrated music and lighting in the showers, and finishes so exquisite they transcend function into pure artistry. The primary suite is a private retreat of tranquility and textureevery glance reveals another layer of thoughtful luxury.
Sun-Drenched Sanctuary & Modern Systems
A light-flooded sunroom with panoramic glazing invites the outdoors in, creating a year-round haven for reflection or celebration. Behind the beauty, unseen excellence:
Brand-new roof
Fresh exterior paint
New high-efficiency AC
Energy-efficient windows & doors
Rain gutters
Tankless water heater
Prime Location, Privileged Living
Tucked on a serene, low-traffic street yet moments from:
Tenaya Elementary & Gibson Elementary (walking distance)
Bullard Talent – Fresno’s most coveted, highly rated K-8
Lush neighborhood park just steps away
This is more than a homeit’s a legacy. A mid-century silhouette reborn with semi-custom craftsmanship and high-end everything, offered for the first time ever.
Come take a private tour today.
Property Details
Price:
$649,900
MLS #:
640001
Status:
Active
Beds:
3
Baths:
3
Type:
Single Family
Subtype:
Single Family Residence
Neighborhood:
711
Listed Date:
Nov 5, 2025
Finished Sq Ft:
2,067
Lot Size:
15,340 sqft / 0.35 acres (approx)
Year Built:
1967
See this Listing
Schools
School District:
Fresno Unified
Interior
Exterior
Financial
Map
Community
- Address1345 W Escalon Avenue Fresno CA
- CityFresno
- CountyFresno
- Zip Code93711
Market Summary
Current real estate data for Single Family in Fresno as of Dec 28, 2025
1,192
Single Family Listed
95
Avg DOM
265
Avg $ / SqFt
$507,074
Avg List Price
Property Summary
- 1345 W Escalon Avenue Fresno CA is a Single Family for sale in Fresno, CA, 93711. It is listed for $649,900 and features 3 beds, 3 baths, and has approximately 2,067 square feet of living space, and was originally constructed in 1967. The current price per square foot is $314. The average price per square foot for Single Family listings in Fresno is $265. The average listing price for Single Family in Fresno is $507,074.
Similar Listings Nearby

1345 W Escalon Avenue
Fresno, CA

