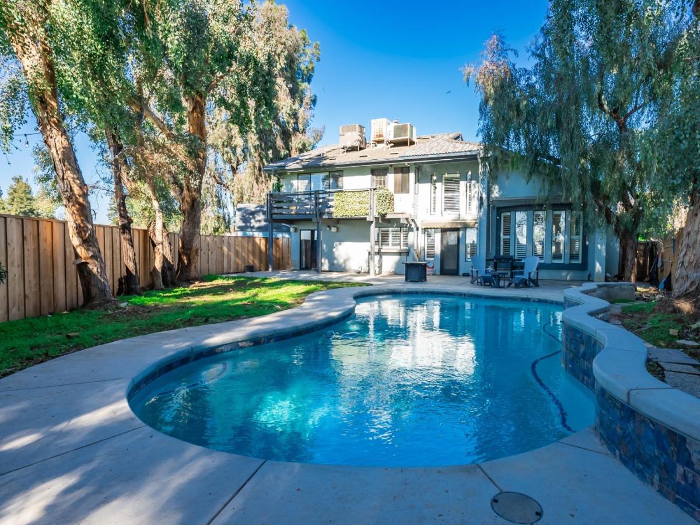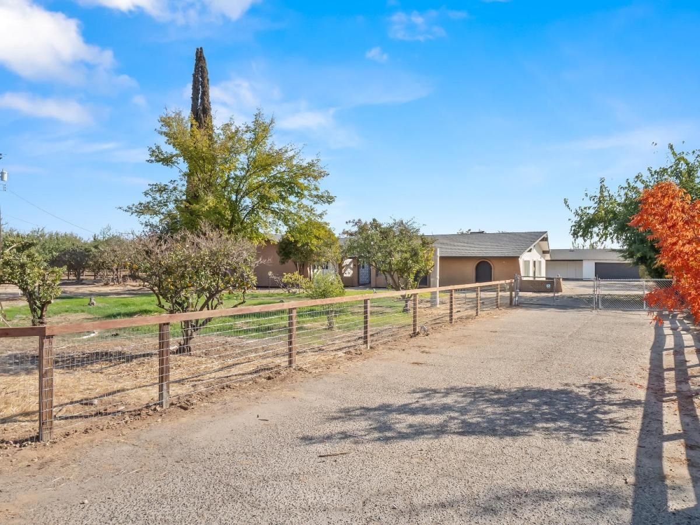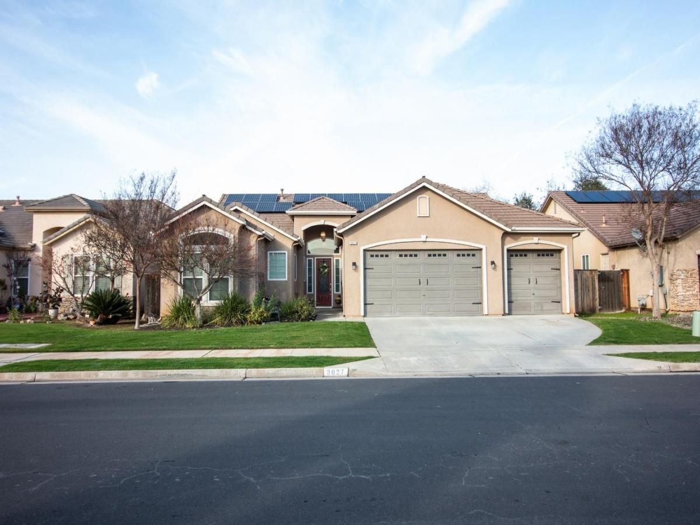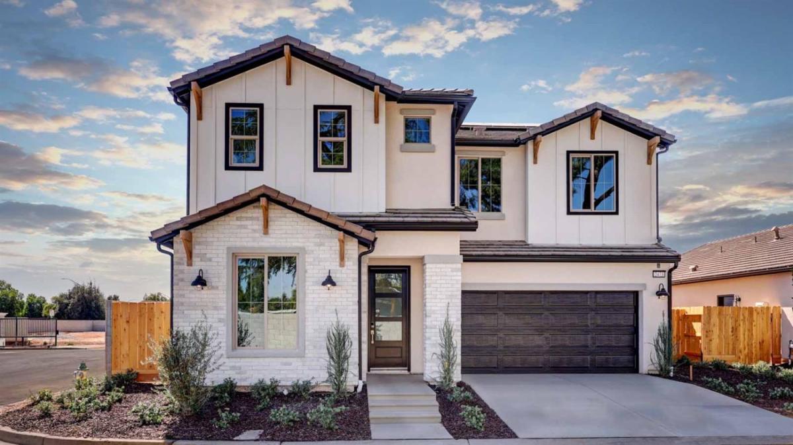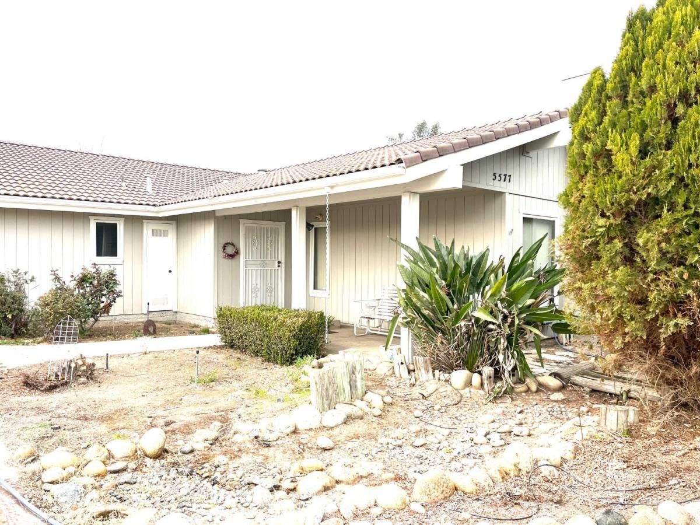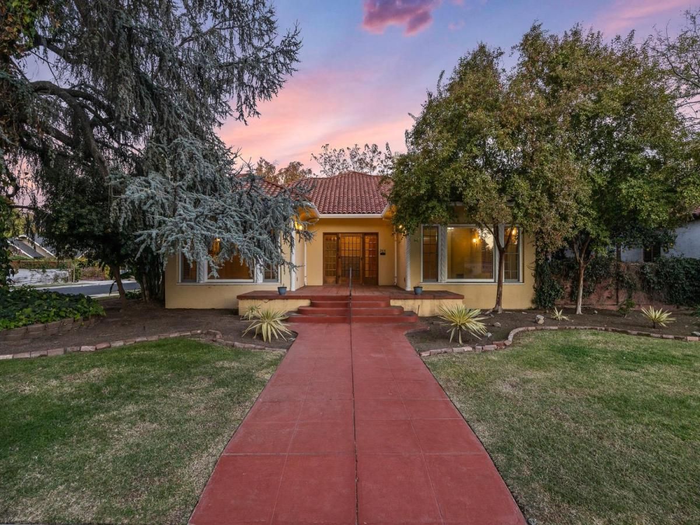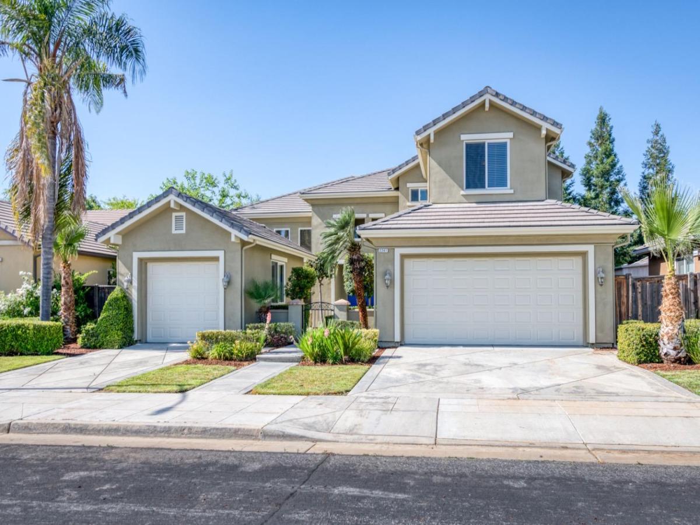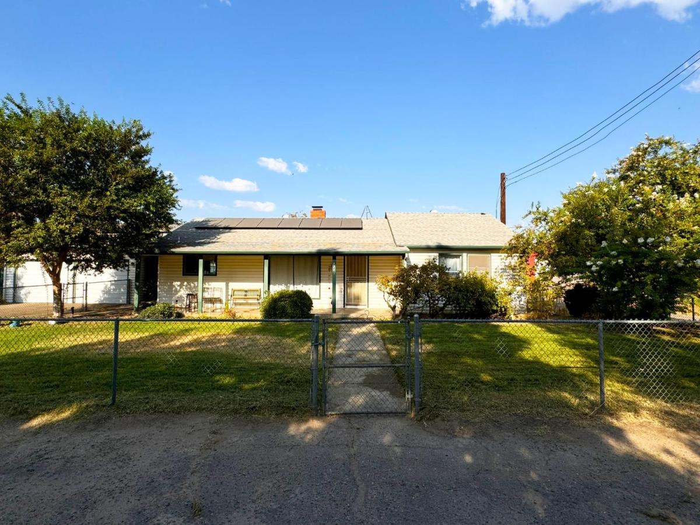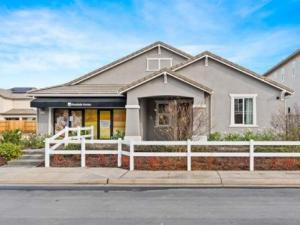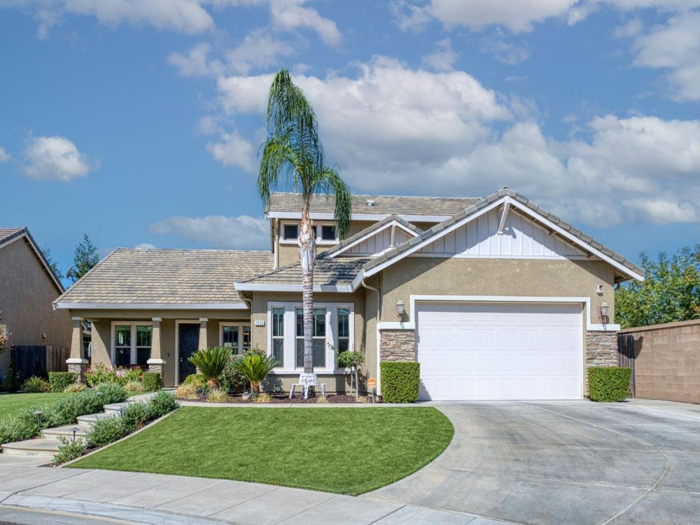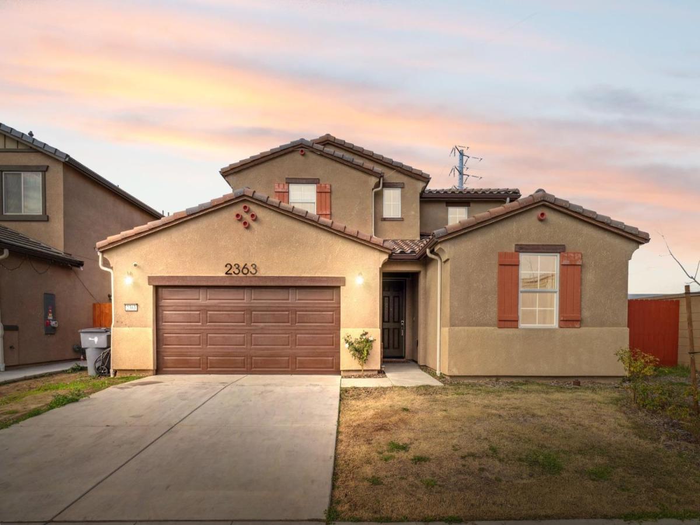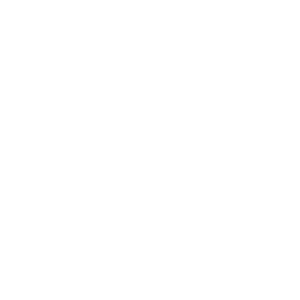Discover this custom home nestled in the beautiful Sunnyside area, offering a unique and inviting floor plan. The great room is a showstopper with its gas-insert fireplace adorned with tile, soaring vaulted ceilings, and large windows that flood the space with natural light. Plantation shutters, installed in 2023, enhance both style and functionality. The home features carpet and laminate flooring updated in 2021 and 2022.The kitchen boasts an island with a breakfast bar that seamlessly connects to the dining room, and it comes equipped with a 2023 stainless steel refrigerator, convection oven, and built-in stove. Ample closet and pantry space provide abundant storage.A crafted stairway leads to an upstairs loft and a grand primary suite, complete with a spacious bath, walk-in closet, and private balcony perfect for enjoying stunning sunset views.The exterior impresses with a cozy front seating area, enhanced by freshly redone concrete in 2022. A shed, installed in 2021, adds extra utility, while the spacious backyard features a 2024 newer fence, a built-in pool, and owned solar for energy efficiency
Property Details
Price:
$559,000
MLS #:
623722
Status:
Active
Beds:
3
Baths:
1.75
Address:
2046 S Waldby Avenue
Type:
Single Family
Subtype:
Single Family Residence
Neighborhood:
727
City:
Fresno
Listed Date:
Jan 13, 2025
State:
CA
Finished Sq Ft:
2,556
ZIP:
93727
Lot Size:
13,200 sqft / 0.30 acres (approx)
Year Built:
1986
See this Listing
Mortgage Calculator
Schools
School District:
Fresno Unified
Interior
Exterior
Garage Spaces
2
Financial
Map
Community
- Address2046 S Waldby Avenue Fresno CA
- Area727
- CityFresno
- CountyFresno
- Zip Code93727
Similar Listings Nearby
- 5527 W Olive Avenue
Fresno, CA$725,000
0.61 miles away
- 3027 San Gabriel Avenue
Clovis, CA$715,000
4.75 miles away
- 2473 E Rockwell Avenue
Fresno, CA$710,840
3.41 miles away
- 5577 S East Avenue
Fresno, CA$699,000
2.38 miles away
- 2436 N Van Ness Boulevard
Fresno, CA$699,000
1.48 miles away
- 2241 Jordan Avenue
Clovis, CA$695,000
3.60 miles away
- 1341 N Fancher Avenue
Fresno, CA$694,000
3.75 miles away
- 2278 N Mcarthur Avenue
Fresno, CA$689,999
2.09 miles away
- 2936 Twinberry Avenue
Clovis, CA$689,000
4.69 miles away
- 2363 N Filbert Avenue
Fresno, CA$684,099
2.54 miles away

2046 S Waldby Avenue
Fresno, CA
LIGHTBOX-IMAGES

