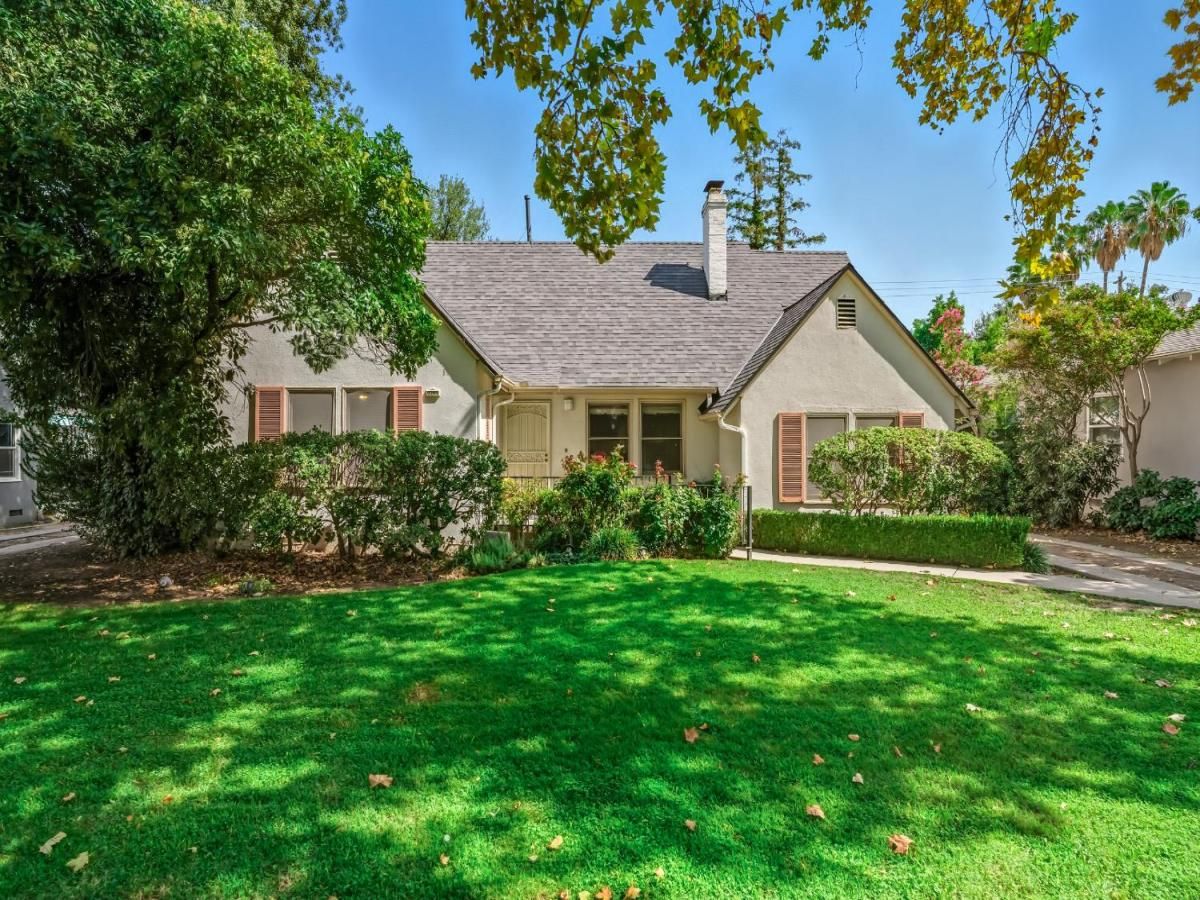Back on the Market…Come check out this Beauty!
Step inside to a welcoming living room anchored by a wood-burning fireplace, creating a cozy atmosphere for cool evenings. Elegant details such as crown molding, wooden blinds, ceiling fans, and a combination of laminate, tile, and carpet flooring add charm and comfort throughout.
The kitchen is updated with sleek stainless-steel appliances while maintaining a warm, inviting feel that complements the home’s historic style.
Retreat to bedrooms with walk-in closets and plenty of storage, or enjoy the convenience of central heating and air to keep you comfortable year-round.
Security screen doors provide peace of mind, while the quiet neighborhood offers the perfect backdrop for a relaxed lifestyle.
One of the home’s standout features is the finished 1,070 sq. ft. garage studio spread over two floors. With insulation, electricity, abundant storage, and elegant French doors, it’s a versatile space that can easily transform into an art studio, yoga retreat, workshop, or even a potential ADU for added income potential. Bedroom/ bathroom count differs from tax records, buyers to confirm.
Step outside into your own garden paradise. The beautifully landscaped backyard offers a balanced eco-system alive with butterflies, birds, and vibrant flowers. Mature fruit trees including fig, apricot, and peach, frame the lush setting. With three covered patios, a lovely gazebo, and multiple seating areas, it’s perfect for entertaining or enjoying quiet mornings.
Garden boxes with drip irrigation, along with sprinklers front and back, make upkeep effortless. A fenced yard, shed, and motion-sensor lights in the backyard and driveway complete this thoughtfully designed property.
Located in one of Fresno’s most beloved historic neighborhoods, this home offers not just a place to live, but a lifestyle full of charm, comfort, and opportunity.
Don’t miss your chance to own a piece of Fresno history, complete with modern amenities and a backyard retreat.
Schedule your private showing today and experience why 2110 N. Vagedes Ave. is the home you’ve been waiting for!
Property Details
Price:
$395,000
MLS #:
637527
Status:
Pending AcceptBackup
Beds:
4
Baths:
1.75
Type:
Single Family
Subtype:
Single Family Residence
Neighborhood:
705
Listed Date:
Sep 26, 2025
Finished Sq Ft:
1,799
Lot Size:
7,620 sqft / 0.17 acres (approx)
Year Built:
1945
See this Listing
Schools
School District:
Fresno Unified
Interior
Exterior
Financial
Map
Community
- Address2110 N Vagedes Avenue Fresno CA
- CityFresno
- CountyFresno
- Zip Code93705
Market Summary
Current real estate data for Single Family in Fresno as of Jan 08, 2026
1,084
Single Family Listed
93
Avg DOM
265
Avg $ / SqFt
$508,002
Avg List Price
Property Summary
- 2110 N Vagedes Avenue Fresno CA is a Single Family for sale in Fresno, CA, 93705. It is listed for $395,000 and features 4 beds, 2 baths, and has approximately 1,799 square feet of living space, and was originally constructed in 1945. The current price per square foot is $220. The average price per square foot for Single Family listings in Fresno is $265. The average listing price for Single Family in Fresno is $508,002.
Similar Listings Nearby

2110 N Vagedes Avenue
Fresno, CA

