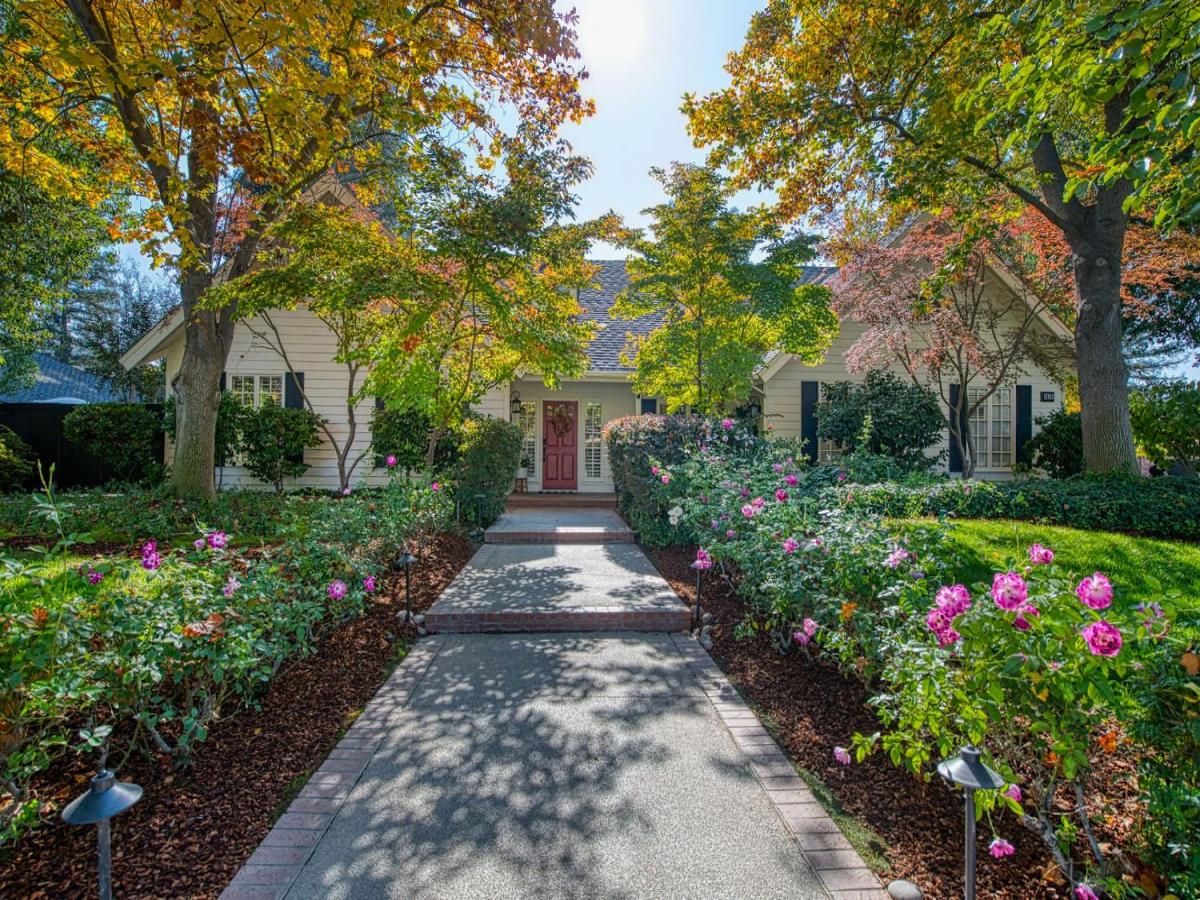This residence exemplifies classic traditional architecture, featuring a bright white exterior accented by black shutters, dormer windows, and charming white picket fence. It is on over a 1/3 acre corner lot within the prestigious San Joaquin Estates. The current owners have thoroughly updated the home’s interior with modern enhancements while preserving its warmth and timeless charm. Upon entering, you’ll notice the beautiful white oak engineered hardwood flooring throughout most of the home, along with the craftsmanship of wood-cased doorways, wood-paneled wall accents, and plantation window shutters. The formal living room features a cozy fireplace, French doors with views of the backyard, and library-style bookcases. The spacious family room serves as the heart of the home, with its high vaulted wood-beam ceiling, stone fireplace with gas insert, and a large picture window overlooking the gorgeous backyard and pool. Adjacent to the family room is the bright and cheerful gourmet kitchen, complete with sit-down bar, beautiful granite countertops, white cabinets with floating shelves, a farm sink at an atrium window, Sub-Zero refrigerator and other premium appliances, a walk-in pantry, and breakfast nook with French doors to a side yard patio. Next to the kitchen is the formal dining room, featuring two corner china hutch cabinets. The primary bedroom suite includes French doors to the backyard patio, a coffered ceiling, separate closets, and a spa-like bath with marble top vanity, a freestanding tub, and large tiled shower. Another spacious bedroom boasts a high vaulted ceiling, built-in dressers, a bench seat, and bookcases. A third bedroom is also downstairs and a hall bathroom, with skylight, was also remodeled and features a marble top vanity and large tiled shower. Completing the first floor is the convenient laundry room with brick flooring and 2 storage closets. Upstairs, is a large isolated fourth bedroom with an en suite bathroom that could also function as a home office, den, or playroom. Step outside to your beautifully landscaped backyard oasis, highlighted by a Pebble-Tech saltwater pool & spa with a cascading waterfall. The pool is heated by solar panels, allowing extended seasonal use, and multiple patio areas provide space for entertaining or simply relaxing. A large fenced garden area includes a 10×12 storage shed for your garden tools. Don’t let this rare opportunity to own this exceptional property pass you by. Schedule a tour today!
Property Details
Price:
$975,000
MLS #:
639477
Status:
Active
Beds:
4
Baths:
3
Type:
Single Family
Subtype:
Single Family Residence
Neighborhood:
711
Listed Date:
Nov 6, 2025
Finished Sq Ft:
3,300
Lot Size:
14,850 sqft / 0.34 acres (approx)
Year Built:
1985
See this Listing
Schools
School District:
Fresno Unified
Interior
Exterior
Financial
Map
Community
- Address3659 W Spruce Avenue Fresno CA
- CityFresno
- CountyFresno
- Zip Code93711
Market Summary
Current real estate data for Single Family in Fresno as of Dec 27, 2025
1,191
Single Family Listed
95
Avg DOM
264
Avg $ / SqFt
$507,081
Avg List Price
Property Summary
- 3659 W Spruce Avenue Fresno CA is a Single Family for sale in Fresno, CA, 93711. It is listed for $975,000 and features 4 beds, 3 baths, and has approximately 3,300 square feet of living space, and was originally constructed in 1985. The current price per square foot is $295. The average price per square foot for Single Family listings in Fresno is $264. The average listing price for Single Family in Fresno is $507,081.
Similar Listings Nearby

3659 W Spruce Avenue
Fresno, CA

