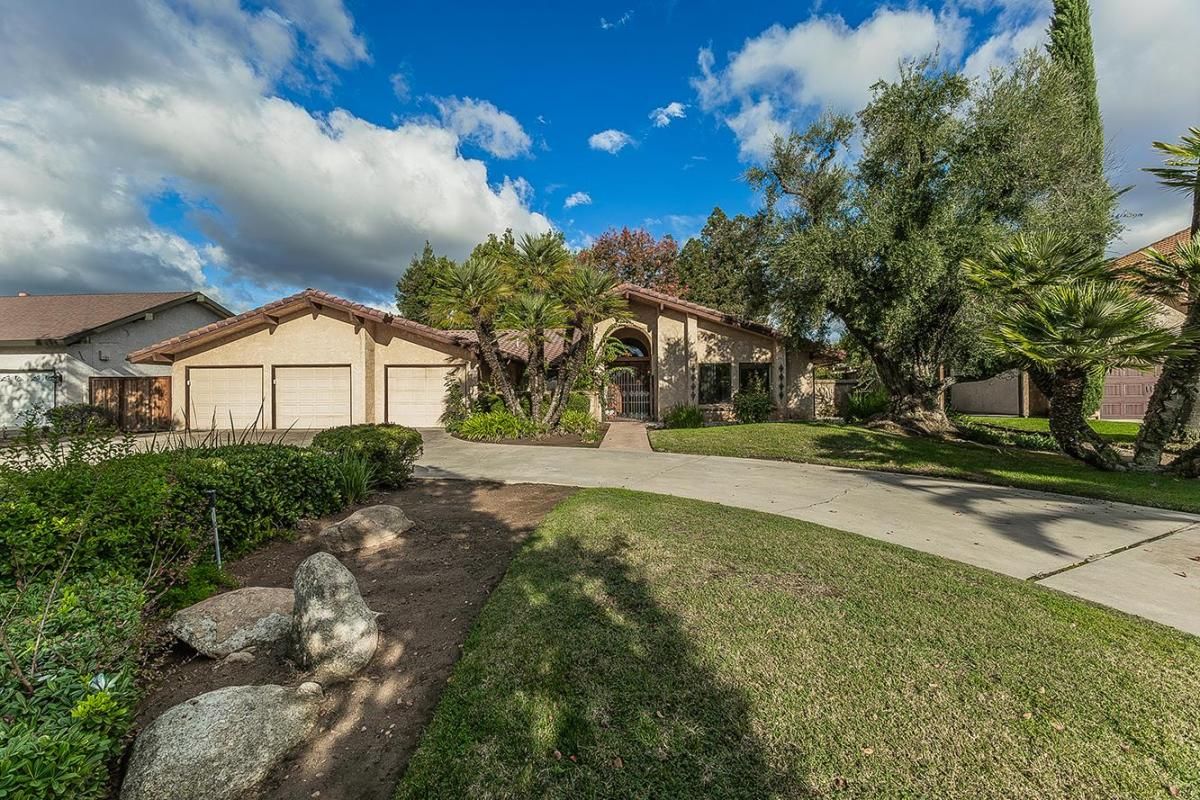This impressive very desirable NE Fresno 4 bedrooms and 2 bathrooms home is complete with so many amenities and features that you have been looking for. You will love arriving home to the circular driveway leading to the huge 3 car garage , tiled roof, and gated front entry with very tall wood double doors. Continue to be impressed with beautifully chosen smooth wall paint with 5.5 baseboards and the deluxe laminate and tiled flooring. .The rounded archways in the interior greet you as you enter this great floor plan with a separate living room, dining room, and family room with vaulted beam ceilings, and a brick wood burning fireplace. You will appreciate all the floor to ceiling windows and views to the exterior that this home has to offer. The completely remodeled kitchen one year ago is a dream come true with so many designer touches and loads of upgrades. All the countertops in the home are tastefully chosen quartzite including the 8′ x 5′ eating bar island for daily dining or very fun for all the family gatherings with an amazing well designed storage area as part of the construction. The gourmet upgraded Z Line appliances include a gas cooktop with its own pot filler, fabulous custom hood, a very impressive builtin refrigerator, an appliance garage, and outstanding cabinetry with unlacquered brass hardware and faucets. All the bedrooms are very spacious with a lovely primary suite with vaulted ceilings and walk-in closet plus a beautifully remodeled bathroom with a deluxe rainforest shower for your relaxation and a sliding door to the rear yard. In addition to all the living space this home has to offer, the very large walk-in linen closet and shop area/craft room will give added comfort and space for all the needs of your family. The backyard has been tastefully designed with the arched very long patio overlooking the spacious pool for hours of enjoyment. There is an abundance of many varieties of citrus trees etc. plus much lush well maintained landscaping on this 1/3 acre parcel +-. This NE Fresno neighborhood is conveniently located near shopping, restaurants, and Freeway 41 and the very desirable Clovis Schools.
Property Details
Price:
$715,000
MLS #:
640144
Status:
Active
Beds:
4
Baths:
2
Type:
Single Family
Subtype:
Single Family Residence
Neighborhood:
720
Listed Date:
Nov 19, 2025
Finished Sq Ft:
2,359
Lot Size:
13,504 sqft / 0.31 acres (approx)
Year Built:
1984
See this Listing
Schools
School District:
Clovis Unified
Interior
Exterior
Financial
Map
Community
- Address406 E Audubon Drive Fresno CA
- CityFresno
- CountyFresno
- Zip Code93720
Market Summary
Current real estate data for Single Family in Fresno as of Nov 21, 2025
1,304
Single Family Listed
80
Avg DOM
266
Avg $ / SqFt
$511,824
Avg List Price
Property Summary
- 406 E Audubon Drive Fresno CA is a Single Family for sale in Fresno, CA, 93720. It is listed for $715,000 and features 4 beds, 2 baths, and has approximately 2,359 square feet of living space, and was originally constructed in 1984. The current price per square foot is $303. The average price per square foot for Single Family listings in Fresno is $266. The average listing price for Single Family in Fresno is $511,824.
Similar Listings Nearby

406 E Audubon Drive
Fresno, CA

