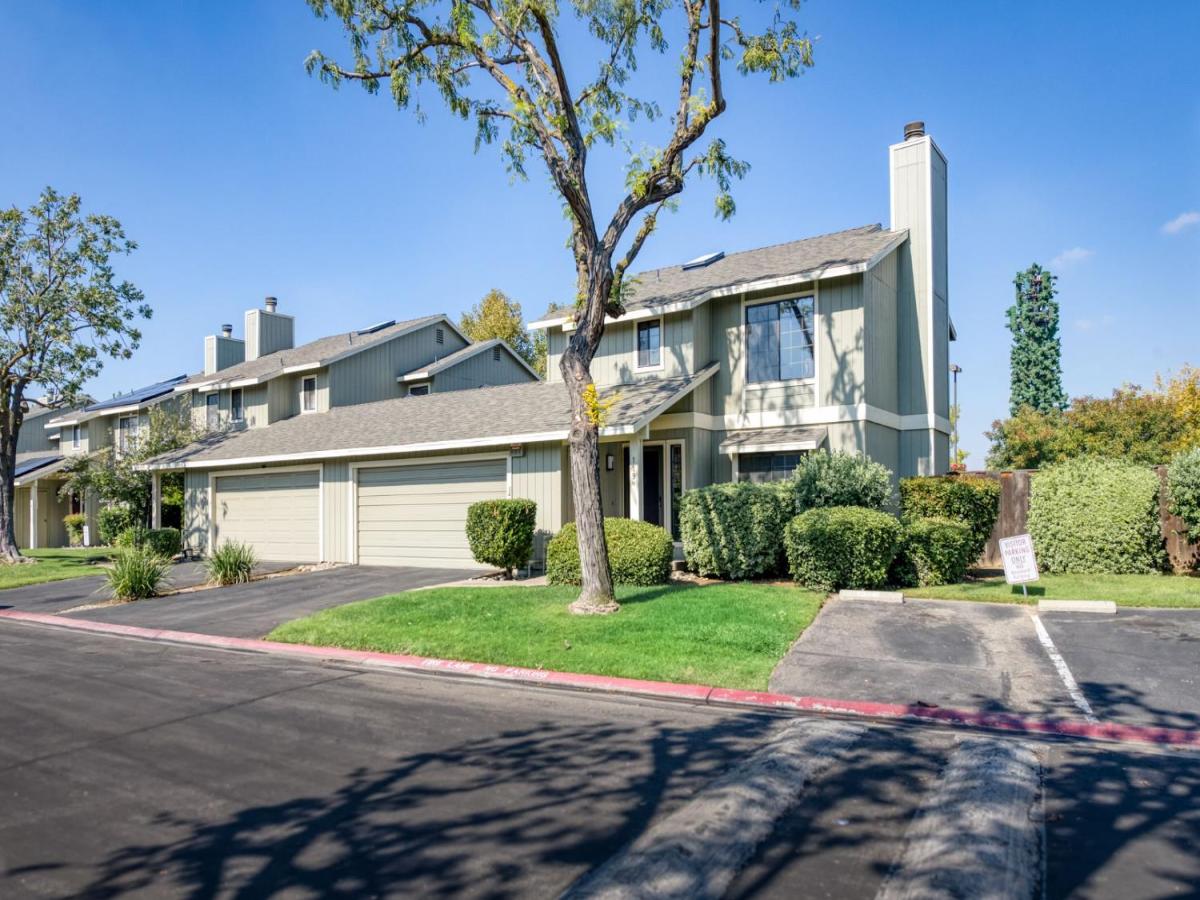This PUD presents a unique opportunity. Let’s start with there are NO shared walls! Every inch of this house has been updated over the years & pride of ownership shows. Plus, it comes with furnishings! Large living room features real cherry hardwood, & hand crafted Italian tile flooring, fireplace & can lighting with light dimmers. Custom Italian leather sofa to stay so you can easily enjoy the mounted TV with built in stereo that is staying. The Italian tile flooring continues downstairs into the beautiful cherry wood kitchen with granite countertops & wine fridge. Bosch stove top, oven & microwave were just installed Sept 25 for $7,600. Low clearance exhaust hood for stove. Jen Air fridge to stay. Eating area, breakfast bar & pantry. bath downstairs. Laundry room is right next to the garage, with a storage closet, washer & dryer are staying! Heading upstairs, double doors open the Primary bedroom with vaulted ceilings. Closet has a custom made organizer with pull out drawers, place for belts & hidden laundry hampers. 65” TV, stereo & stand can stay. Primary bathroom has been redone (plumbing for 2nd sink is there). 2 bedrooms, & the amazing hall bath complete the upstairs.1 bedroom is set up as an office with a glass desk, chair, paper shredder & roller file, all can stay so you can immediately start working from home. Hall bath has a walk in shower with 7 shower heads, including a waterfall shower head. All toilets have been replaced in the last few years, they have self closing lids & night lights. Finished garage comes with a fridge that was made for the garage to withstand the heat, tool bench & storage, all to stay. Peaceful backyard that is bigger than most in the complex, enjoy the covered patio with low maintenance mature landscaping, & your very own hot tub! You’ll have no one looking down on you as there are no windows from the neighbors, & this unit backs up to a church parking lot. All this, & you only need to worry about the interior with the HOA taking care of the big items: front yard landscaping, water/sewer/trash, fire insurance, painting, basic cable, fences, community pool & club house, 24/7 on call security, exterior pest control & more! This is truly an opportunity to just bring your clothes, your bed, & order doordash from the many restaurants nearby & not have to worry about moving large items!. Right off HWY 168, by Campus Point, Dog House Grill, Fresno State, etc. VA & FHA loans allowed, no condo rules apply here.
Property Details
Price:
$320,000
MLS #:
638711
Status:
Active
Beds:
3
Baths:
2.25
Type:
Single Family
Subtype:
Single Family Residence
Neighborhood:
726
Listed Date:
Oct 9, 2025
Finished Sq Ft:
1,649
Lot Size:
1,599 sqft / 0.04 acres (approx)
Year Built:
1981
See this Listing
Schools
School District:
Fresno Unified
Interior
Exterior
Financial
Map
Community
- Address4860 N Woodrow Avenue #119 Fresno CA
- CityFresno
- CountyFresno
- Zip Code93726
Market Summary
Current real estate data for Single Family in Fresno as of Oct 23, 2025
1,309
Single Family Listed
76
Avg DOM
265
Avg $ / SqFt
$504,262
Avg List Price
Property Summary
- 4860 N Woodrow Avenue #119 Fresno CA is a Single Family for sale in Fresno, CA, 93726. It is listed for $320,000 and features 3 beds, 2 baths, and has approximately 1,649 square feet of living space, and was originally constructed in 1981. The current price per square foot is $194. The average price per square foot for Single Family listings in Fresno is $265. The average listing price for Single Family in Fresno is $504,262.
Similar Listings Nearby

4860 N Woodrow Avenue #119
Fresno, CA

