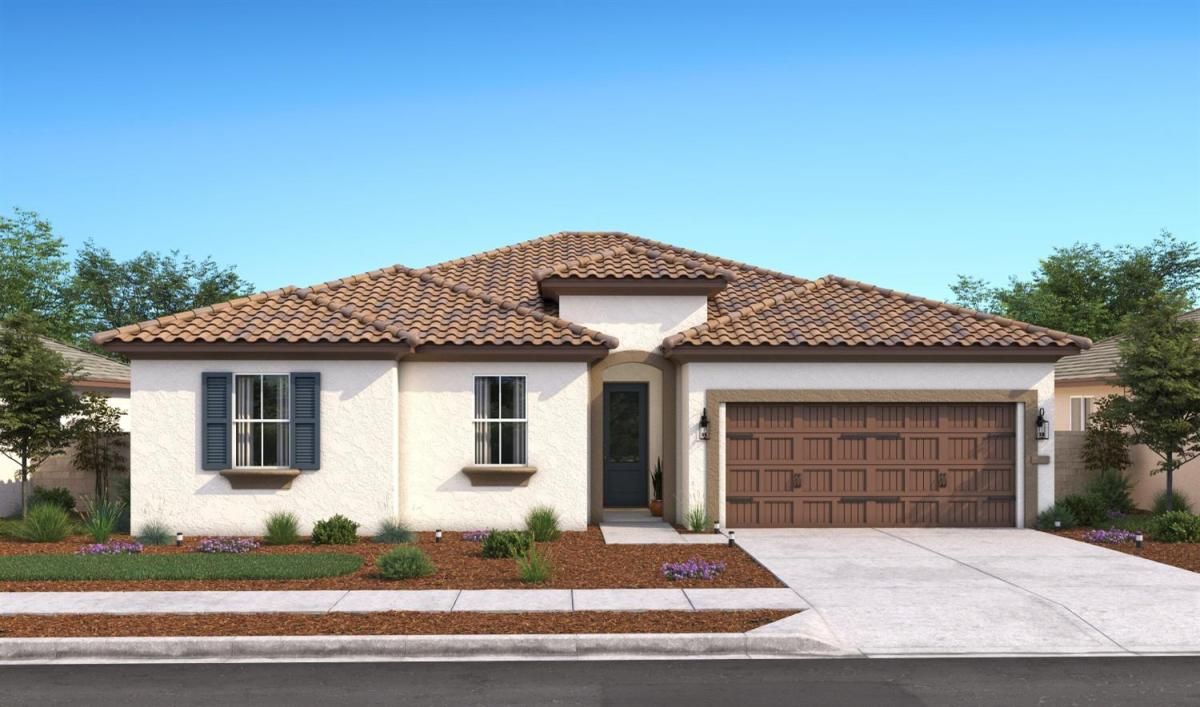Welcome to Chaparral Ranch at The Preserve, a beautiful new community where comfort, convenience, and style come together in an ideal location. Perfectly positioned with quick access to major commuter routes, this neighborhood also places you close to dining, shopping, schools, and abundant outdoor recreation, making it the perfect setting for both busy professionals and growing families. This stunning Aberdeen plan home features 3 spacious bedrooms and 2 well-appointed baths, thoughtfully designed with Loft-inspired interiors that blend modern elegance with everyday functionality. Step inside to a bright and airy layout where natural light floods the open great room, creating a warm and welcoming atmosphere. The seamless flow from the great room to the dining area and gourmet kitchen makes entertaining effortless, whether you are hosting a lively dinner party or enjoying a cozy evening with loved ones. At the heart of the home, the kitchen is a chef’s dream. Beautiful White cabinetry pairs perfectly with sleek Soapstone Quartz countertops, while the suite of premium GE Profile stainless-steel appliances enhances both form and function. A generous island with seating provides additional prep space and serves as the perfect gathering spot for casual meals, morning coffee, or homework sessions. The home’s split floorplan ensures privacy and comfort, with the luxurious Primary Suite tucked away for peaceful retreat. Here, you’ll find a spa-like bath designed for relaxation, featuring dual vanities, a freestanding soaking tub, and a step-in glass shower that combines both style and practicality. Additional highlights include a versatile HovHub, ideal for working from home, managing daily tasks, or enjoying a quiet reading nook. Every detail of this home has been carefully curated to balance beauty, functionality, and ease of living. Don’t miss your opportunity to experience life at Chaparral Ranch at The Preserve where your dream home and lifestyle await.***Prices subject to change.
Property Details
Price:
$489,990
MLS #:
637156
Status:
Active
Beds:
3
Baths:
2
Type:
Single Family
Subtype:
Single Family Residence
Neighborhood:
626
Listed Date:
Sep 16, 2025
Finished Sq Ft:
1,925
Lot Size:
5,708 sqft / 0.13 acres (approx)
Year Built:
2026
See this Listing
Schools
School District:
Chawanakee
Interior
Exterior
Financial
Map
Community
- Address8053 Cottonwood Drive Friant CA
- CityFriant
- CountyMadera
- Zip Code93626
Market Summary
Current real estate data for Single Family in Friant as of Jan 17, 2026
29
Single Family Listed
62
Avg DOM
296
Avg $ / SqFt
$926,769
Avg List Price
Property Summary
- 8053 Cottonwood Drive Friant CA is a Single Family for sale in Friant, CA, 93626. It is listed for $489,990 and features 3 beds, 2 baths, and has approximately 1,925 square feet of living space, and was originally constructed in 2026. The current price per square foot is $255. The average price per square foot for Single Family listings in Friant is $296. The average listing price for Single Family in Friant is $926,769.
Similar Listings Nearby

8053 Cottonwood Drive
Friant, CA

